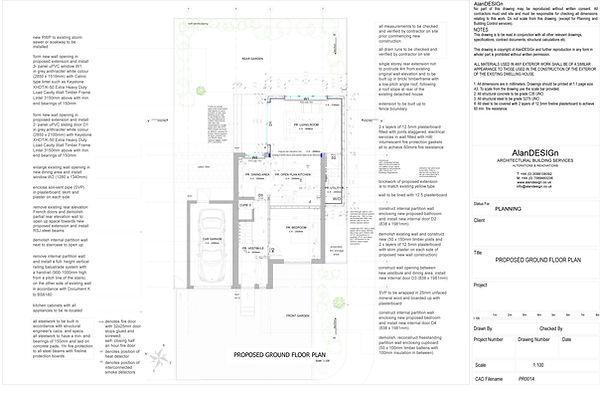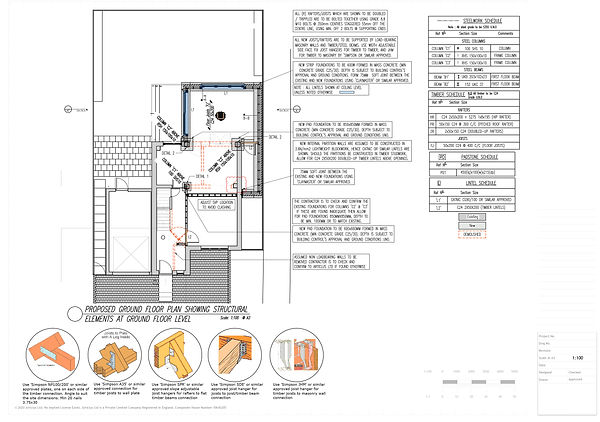ARCHITECTURAL Services
Initial Consultation
We will review your ideas, evaluate the practicality of the project, and offer various suggestions and design strategies to help you reach your goal. This session can be held as a complimentary remote consultation or an in-person visit to your location.
Full Measured Survey
We will conduct a laser-measured survey of the current structures, gathering precise measurements and details such as the location of existing drains and property boundaries. The data collected will be transferred into AutoCAD, which will serve as the foundation for the design work and fulfill the necessary requirements for planning and building regulations approvals.
Design Stage- Drawings
At the beginning, two design options will be developed and presented to you. We will make several revisions based on your feedback until you are completely satisfied with the final design. We strongly encourage our clients to participate actively in this process.
Planning Permission
We offer a seamless process for submitting householder planning applications. While planning permission is usually needed for larger extensions, smaller single-storey extensions may qualify as permitted development. Regardless, we will represent you in applying for planning approval or a lawful development certificate and handle all communications with the local authority planning department.


Building Regulations
Once planning permission is obtained, approval for building regulations will be necessary. We will prepare a comprehensive set of construction drawings, including sectional views and detailed construction specifications. After these details are finalized with your approval, we will submit the drawing package as a Building Regulations Application. During the construction phase, the building inspector will visit the site to ensure that the work complies with the drawings and building regulations.
